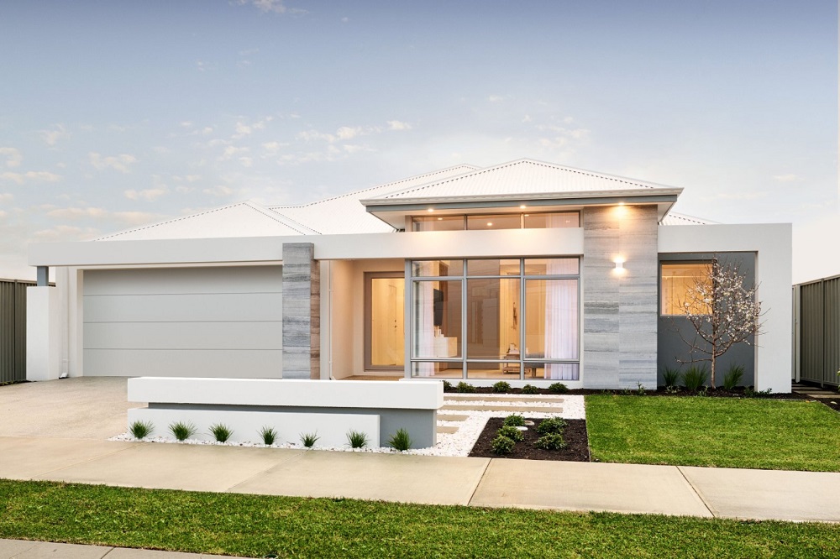
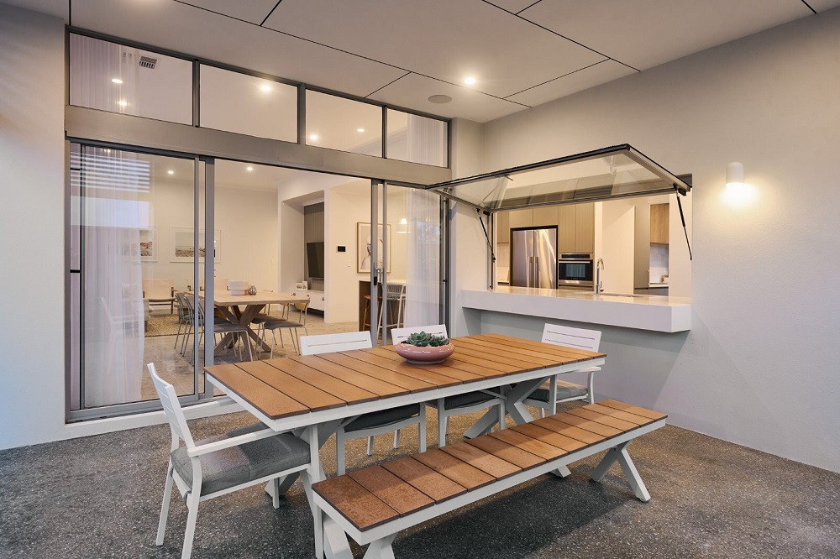
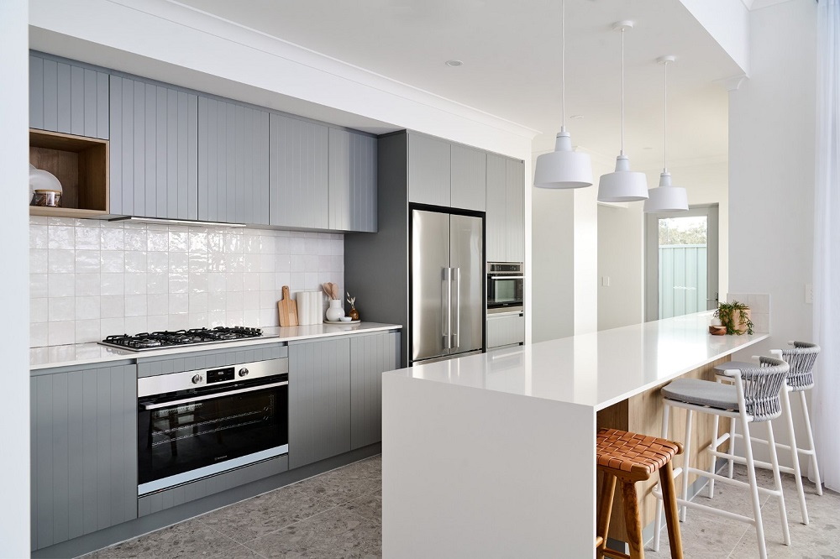
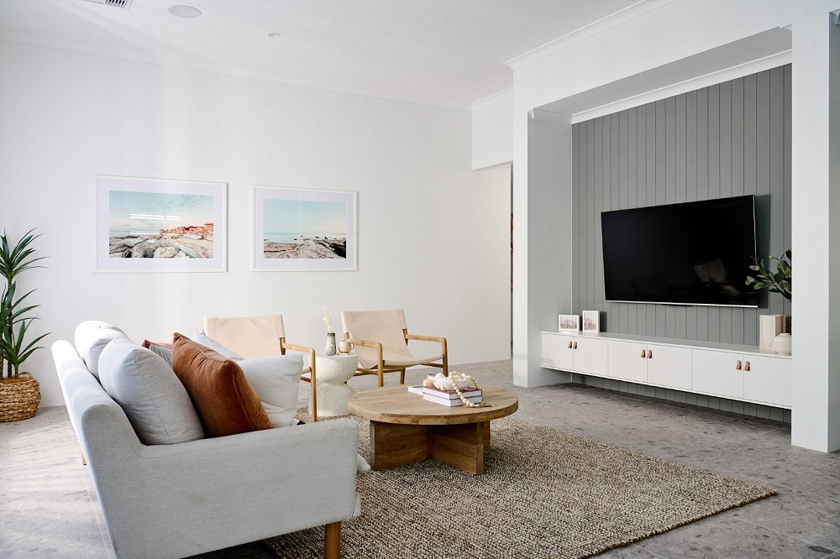
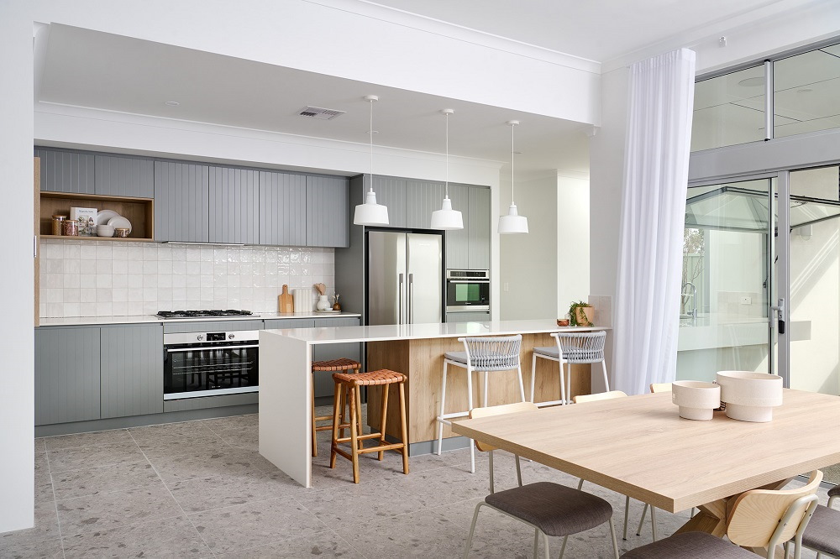
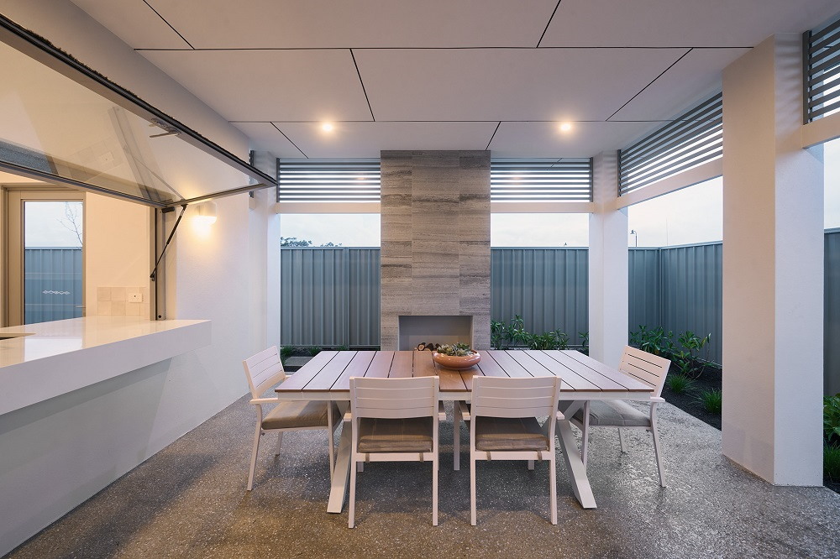
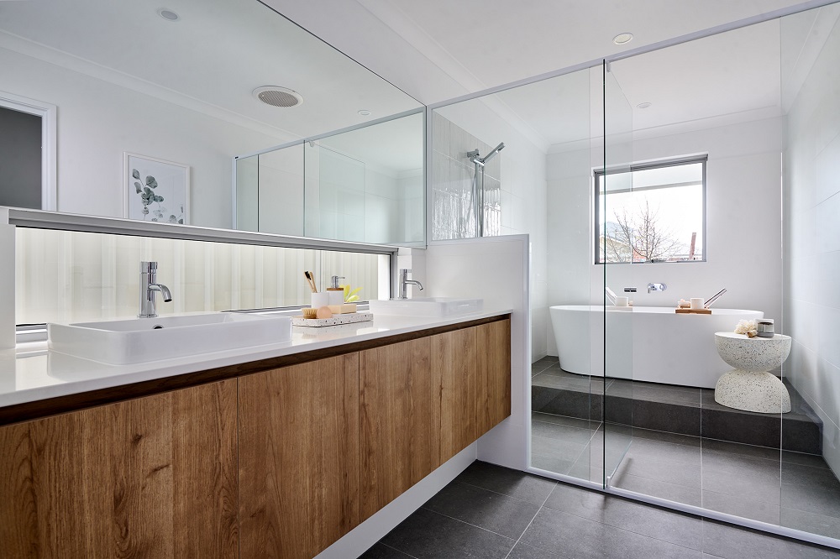
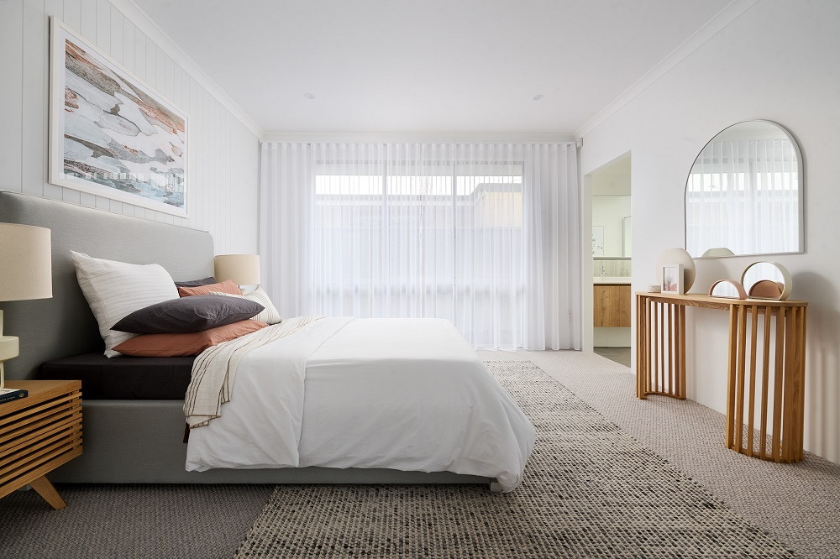

The Ambergate Display Home by Plunkett Homes is a classic four-bedroom, two-bathroom contemporary home with a practical and functional layout. The contemporary façade of stone cladding, neutral colours and clean bold lines will impress in the neighbourhood. The long entry corridor and high ceilings give this home a sense of grandeur as your enter the light-filled open plan living, dining and alfresco area. This practical kitchen includes a spacious scullery, plenty of bench space and a generous walk-in pantry. It's a master chef’s dream! The front of the home features a theatre and stunning master suite with a huge walk-in robe, luxurious ensuite with a free-standing bathtub. The three minor bedrooms share their own area, with a bathroom and separate powder room.